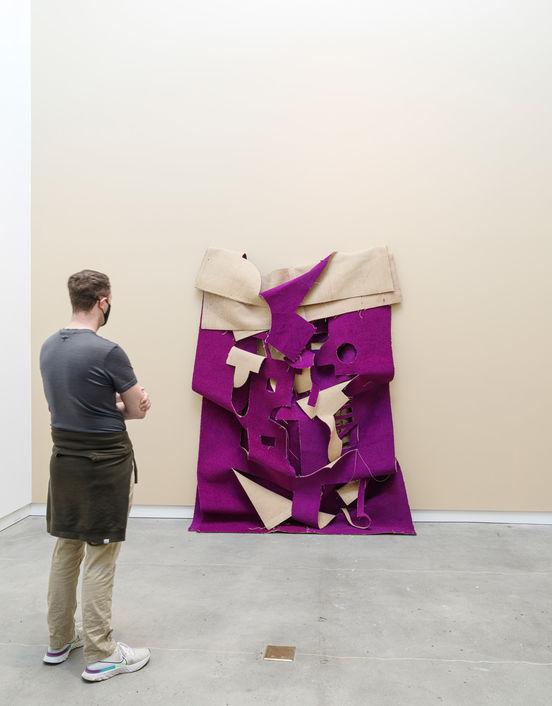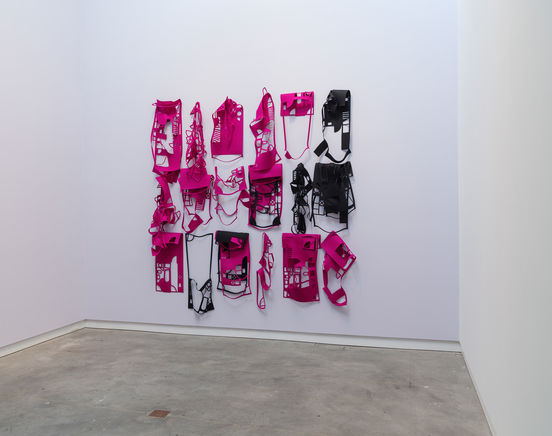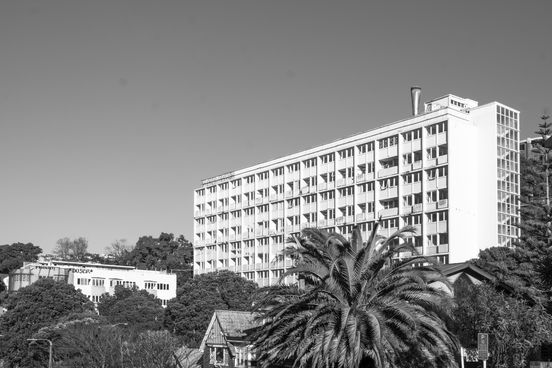-
Author
Kate Linzey -
Date
1 Dec 2021
Essay
Toro Whakaara: Kirsty Lillico
In the dissemination of twentieth-century Modern Architecture fitted carpets present, I think, one of its many anomalies. While it is perfectly logical that modern, industrially produced carpet should appear in ‘modern homes’, carpet itself has a softness and a texture that contradicts the smooth, swift lines typical to Modern ambitions. Penny Sparke’s The Modern Interior (2008) does not mention the incursion of fitted carpets but they can be seen slipping up the walls in Wells Coates’ Isokon Minimum Flat of 1933, and later in the modern interiors of 1950s United States. The Isokon housing development, Sparke notes, ‘was not directed at the less well-off ’ – as was a consistent theme for European modernism – ‘rather at people with modern, mobile lifestyles who didn’t want to be tied down by an excess of material possessions’.
Individual rugs can be thought of as items of possession and clutter – embellishments of effeminate and ornate Victorian interiors. Fitted carpets, by contrast, camouflage soft-furnishing with the body of a building, becoming seamless with the floor as a horizontal composite – an interior epidermis. Kirsty Lillico has been making art with this flayed skin for a while now and has become a connoisseur of its fibrous weight, how it stores up the years of dust an interior space discards without conscious thought. This dust settles, embedding into the backing layers of hessian and glue, never to be extracted by vacuums or steam cleaners, only coming to light again when the carpet is lifted, cut and recycled.
A recycled carpet – here lusciously purple, and there patterned with the floral oranges and browns of the late 1970s – has been broken, Kirsty explains. Its taunt backing fibres have been stretched and released, giving it a quality of flaccidity that echoes a relaxed human body. Lifted up off the horizontal to hang on walls or from ceilings, these building hides fold and sag, creating complex forms that blur inside and out – evoking not just a built interior but, disturbingly, the building’s very anatomy. This blurring was explored in a different way in Building Paper (2020), where Kirsty used black tar paper (building wrap before the days of Tyvek©) to create similarly hanging forms. We are not sure, facing these abject compositions, if their playfulness is a macabre satire of death – the carpet’s dead weight – or a lament for something discarded and lost.
Kirsty’s new work ‘cuts the rug’ according to the lines of floor plans taken from what is commonly known as the Gordon Wilson Flats. Their true name, Gordon Wilson Memorial Apartments (GWMA), pays homage to the life and prolific career of Government Architect, Gordon Wilson who died just months before the building was completed. A dance of celebration and lament, the resulting forms speak to the soft bodies that once inhabited this hard architecture. Designed initially according to the streamlined modernism of the 1940s, changes of government and delays in construction finally saw the building take on the gridded regularity of later, 1950s modernism, an architecture on its way toward the structural expressionism known as Brutalism. But Kirsty’s choice to work with these floor plans reflects less upon the building’s 1950s origins as upon its long useful life and contemporary, deteriorated state. Opened in 1959 as part of the nation’s public housing estate, the GWMA provided shelter for thousands of Wellingtonians, often its most vulnerable citizens: the elderly, mentally and physically debilitated, and young single-parent households. Writing in Built For Us in 2004, Lewis E. Martin was able to describe the building as happily occupied and well maintained. And yet in 2012, all 113 occupants of the building were unceremoniously ejected with seven days’ notice on the grounds that the building was radically unsafe. Social workers for Housing New Zealand, suddenly faced with re-housing a large portion of the tenants, worked overtime to ensure that this vulnerable group wouldn’t end up on the street. Ensuring the safety of such a building was an obvious need, yet a 2010 report warning of building deterioration had been largely ignored.
Moving home can be a traumatic process. Death by architecture, a common feature of discussions on earthquake preparedness, is rarely balanced by statistics on death by a lack of architecture – that is, by homelessness and housing precarity. The particular violence of the 2012 eviction meant it is very unlikely tenants could have been rehoused within their neighbourhood. In losing their homes, elderly and vulnerable people also lost their community, access to familiar shops and easy access to their doctors. No one will record the number of tenants who died in the months and years following their eviction.
Now the GWMA stand empty – from memorial apartments the building has become merely a modern monument. As defined by Aloïs Riegl, such objects mark the dislocation of past from present. Sold out of government hands into those of Victoria University of Wellington in 2014, the transaction value at the time was set at the price of an empty piece of land – the potential of the building to house more than 100 people blanked out of the accounts. The university planned, and still plans, to create a gateway on the site – a stair that will provide access between their Kelburn campus and the city. Since a successful 2017 community resistance to demolition plans, VUW has taken the passive route of demolition-by-neglect. Vacant and slowly decaying, the Gordon Wilson Monument demonstrates that the ethical principle of a home for all, prevalent in the post-war period, is no longer held by our society’s most powerful, that is, those in a position to do anything about it.
—
Kirsty Lillico is a Te Whanganui-a-Tara Wellington-based artist working primarily with textiles. She received a Master of Fine Art from RMIT University in Melbourne in 2008 and has a Bachelor of Design from Victoria University and a Diploma of Fine Art from Otago Polytechnic. Lillico has exhibited widely throughout Aotearoa New Zealand and in Australia. Solo and group exhibitions include Unravelled, City Gallery Wellington, 2019–20; Building Paper, Cobblestone Lightboxes Wellington, 2021; Happy Together, Objectspace, 2018; This used to be the future, Blindside, Melbourne, 2015; and Demented Architecture, City Gallery Wellington, 2015. In 2017 she was awarded the Parkin Drawing Prize for her work State Block.
Kate Linzey is an independent scholar living in Te Whanganui-a- Tara Wellington. She has studied architecture at the University of Auckland and the University of Queensland and is the current president of The Architectural Centre Inc., a voluntary and independent organisation of people who share an active interest in architecture, the arts and the built environment. She teaches part-time at Toi Rauwhārangi, College of Creative Arts, Massey University Wellington.
—
This text is republished from Toro Whakaara: Responses to our built environment, a publication produced by Objectspace to accompany an exhibition of the same name. The publication is edited by Tessa Forde, and copy-edited by Anna Hodge.

Kirsty Lillico, Big Love, 2021 exhibiting at CoCA Toi Moroki as part of Toro Whakaara: Responses to our built environment presented by Architectus. Photograph by John Collie.

Kirsty Lillico, Big Love (detail), 2021. Photograph by John Collie.

Kirsty Lillico, Flats, 2021 exhibiting at CoCA Toi Moroki as part of Toro Whakaara: Responses to our built environment presented by Architectus. Photograph by John Collie.

Kate Linzey, Gordon Wilson Memorial Apartments, 2021

Kirsty Lillico, Flats (detail), 2021. Photograph by John Collie.