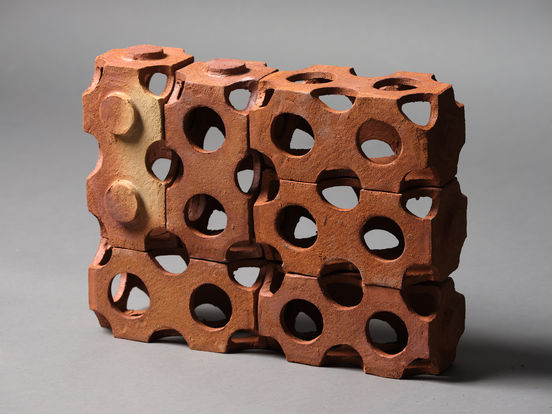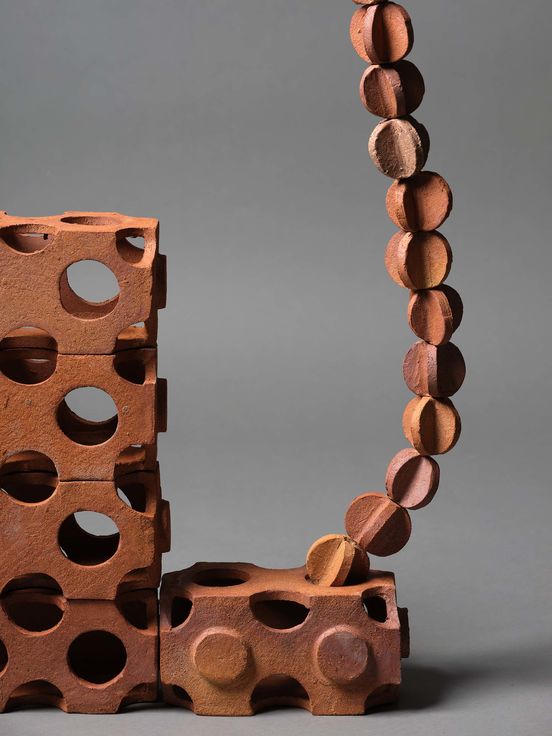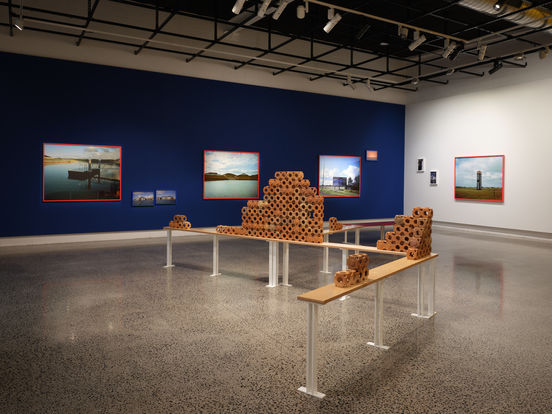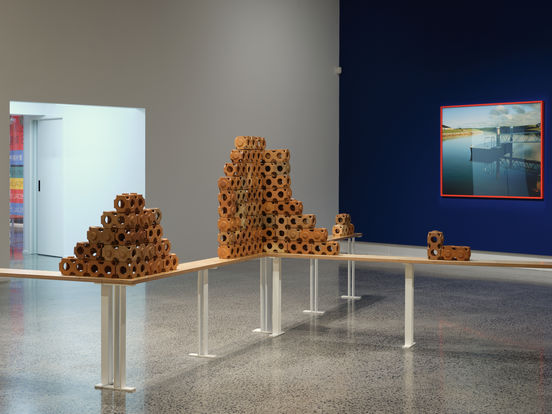Interview with Isobel Thom
Toro Whakaara: Responses to our built environment
Isobel Thom: I’ve been working with clay for about ten years now, making mostly functional ceramics, objects you can live with and use. My work evolved from my painting practice, which you could call quasi-cubist, so I have been exploring similar geometries through ceramics. However, the last two years has been almost entirely dedicated to the construction of my home/studio.
I started this project about five years ago now, purchasing the site in 2016 and slowly deciding what and how to build. I wanted to participate in the design and building process as much as I could, using the medium which seems most natural to me, clay. To develop my ideas I made some clay models, which the architects then made into drawings. The limitations of the site, being steep and rocky, meant that the structure had to be steel and wood, so that the most obvious intervention I could make was in the cladding, which is an overlapping shingle type of ceramic tile. As well as this I am making many other elements of the house/studio, including floor and wall tiles, and now an internal brick wall.
Objectspace: Tell us about your work for Toro Whakaara.
IT: I’m building a brick wall, my own version of breeze blocks, that I can put up in the gallery and then in my house. When it’s reassembled at home it’s going to create a divider for my bathroom, separating my bedroom and shower space. When I began thinking about building my home I became a bit obsessed with ventilation. It’s always been shocking to me how damp many houses seem to be, so my house design has a lot of consideration of airflow. The breeze block wall will create a division in the space that allows the airflow to continue uninterrupted and the light to come through. But as it is the bathroom wall I am not sure how this is going to work with any water splashing out – it’s kind of an experiment, it could be a bit of a fail. There are aspects of it that seem quite self-defeating, such as how do you clean it? I guess I quite like the idea of objects creating their own particular conditions for existence that might not always be practical. There’s about 100 bricks in the wall, each built by hand. Using a template to cut the components, I leave them until they’re leather hard then stick the pieces together with slip. I use the half-circular offcuts to make beads, which when strung together form a rain chain, while the circular offcuts will be used as tiles for the bathroom floor. Somebody jokingly called this nose-to-tail pottery, as even the smallest scraps are made into something useful.
OS: How did you come to build on this site?
IT: I wanted to try to live rurally, because I had only ever lived in cities or suburbs my whole life. I was looking at bare land up north but then I heard about a section on the west coast of Auckland and I liked the sound of it because it was already covered in trees (saving me from doing the planting) and is 45 minutes from town. What I came to realise is that if you find a cheap section, there’s a reason it’s cheap. This one is really steep and it’s filled with bluestone basalt boulders underground, so very difficult to drill into. What I saved in the price of the section, I made up for in the engineering and foundations! I’ve managed to build my house on a very small footprint so I only needed to cut down a couple of trees, but this also impacts the design and cost, as it then must be a tall structure which necessitates a site-welded steel frame. We have been building on and off for a couple of years now, and I’m almost ready to start putting the tiles on the façade. The tiles are all handmade and will clad the exterior face of the building. I don’t like to say when it will be finished, but at least it’s liveable now.
OS: The design and construction of your home has developed over a number of years and there have been iterations and changes that you have needed to incorporate as you have gone through the journey. For people embarking on building, what advice would you want to offer them?
IT: I have found the process incredibly stressful and difficult, and way harder than I had anticipated. I would recommend people learn as much about the building process as they can before they start; that way you can be more helpful to the people that are helping you. But I’ve loved watching something appear out of nothing, seeing what can happen when you bring all these resources together – the effort that’s needed is huge, but you do get somewhere of your own to live at the end.
This text is republished from Toro Whakaara: Responses to our built environment, a publication produced by Objectspace to accompany an exhibition of the same name. The publication is edited by Tessa Forde, and copy-edited by Anna Hodge.

Isobel Tom, Bricks, 2021. Photograph by Samuel Hartnett.

Isobel Thom, Bricks and Rain Chain, 2021. Photograph by Samuel Hartnett.

Installation view: Toro Whakaara: Responses to our built environment presented by Architectus.

Installation view: Toro Whakaara: Responses to our built environment presented by Architectus.