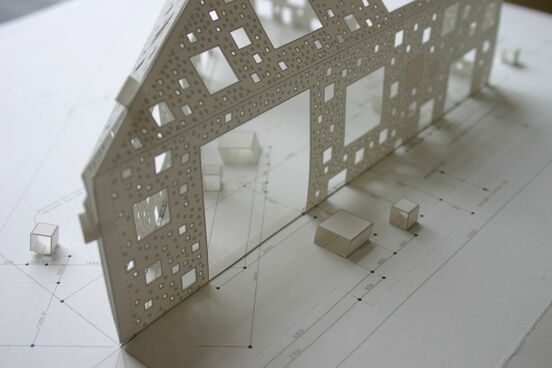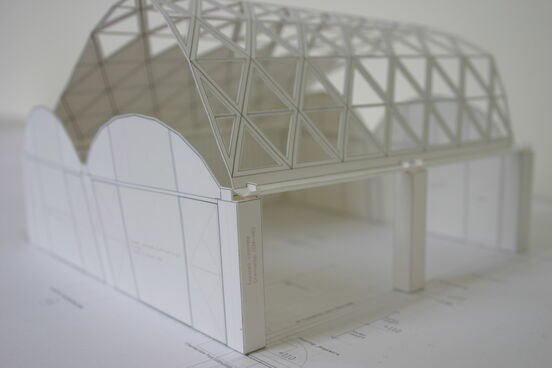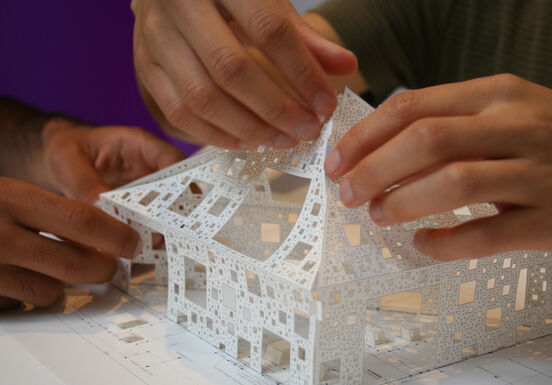In Edo period (1603-1868) Japan, teahouse architecture developed rapidly, and a new form of architectural drawing emerged along with it - the okoshi-ezu. Translating as literally as "folding drawing," these were models made from sheets of paper cut to the shape of walls fixed onto a detailed plan drawing. Holes were cut into the walls for windows and openings, and minor elements such as shutters, raised floors, and steps were sometimes fixed into place on the walls. Drawn onto both sides of the paper walls were the various elements of the room-structural members, windows, fusama, shoji, shelves, fittings, wall surfaces and the like. Stored flat, the models were erected by folding the walls up and fixing them into place with tabs and slots. This resulting representation is at once a three-dimensional drawing and a collapsible, portable model.
This exhibition employs the ancient okoshi-ezu technique to represent certain streams of development in contemporary Japanese architecture. A number of contemporary architects are producing projects in which the realised buildings resemble okoshi-ezu models. As these architects have sought to reintegrate the elements of structure, spatial division, and envelope that modernist dogma separated, they have created architecture that is highly conducive to being modelled - and understood - using the thin, surface-oriented okoshi-ezu technique.
Makers:
Andrew Barrie, Dino Chai, Eva Cheung, Clio Chiu, Patrick Loo, Raymond Lowe, Sarosh Mulla, Kimberly Read, Daijiang Tai, Yinglong Xie
--
Dr. Andrew Barrie (MArch DEngTokyo) is a Professor of Architecture at Auckland University

Model: Yatsushiro Monument KILALI, Yatsushiro, 2004, Office of Kumiko Inui.

Model: Silver Hut, Nakano, Tokyo, 1984, Toyo Ito & Associates.

Model: Yatsushiro Monument KILALI, Yatsushiro, 2004, Office of Kumiko Inui.